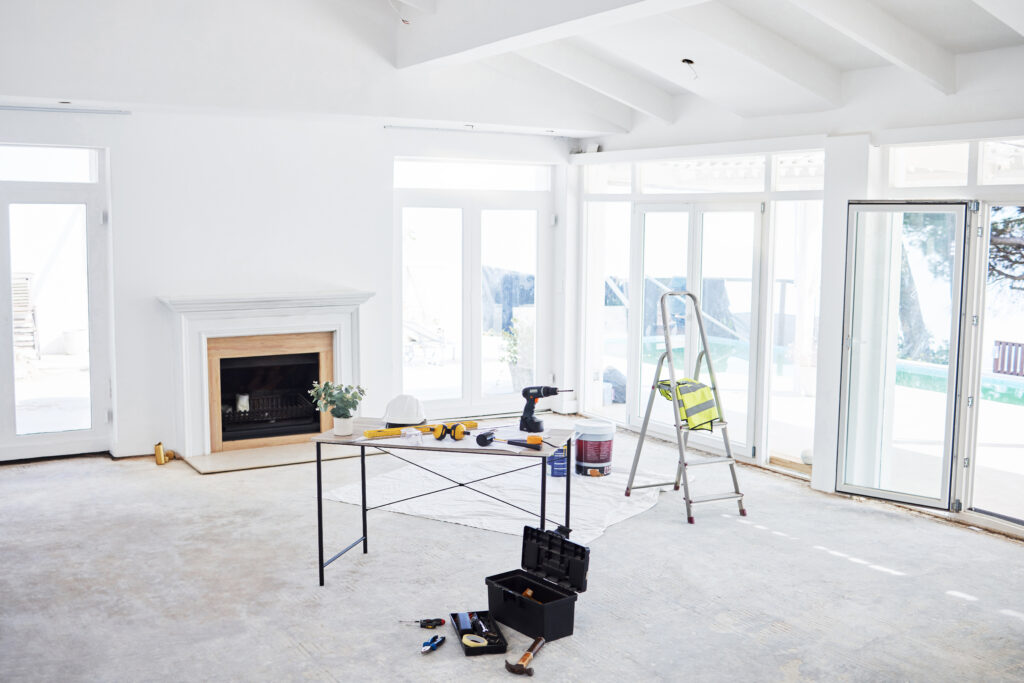A whole house renovation can seem like a daunting task, but it doesn’t have to be. In fact, many homeowners today choose to remodel in phases, tackling one room, one level, or one priority at a time. It’s a smart strategy for managing budget, minimizing disruption, and adjusting plans as needs evolve. However, phased home renovations can lead to mismatched styles across rooms. Without a clear plan ahead of time, it can be easy to lose cohesion in the process. Here’s how you can renovate your home in phases and still end up with a beautiful, unified home.
Why renovate in phases?
Not every homeowner has the time, budget, or flexibility to take on a whole-house renovation at once, especially when a whole-house renovation can cost hundreds of thousands of dollars.. Phased renovations are a practical and strategic way to improve your home over time, with several key benefits:
- Budget-Friendly: Spreading out costs lets you invest in quality materials and craftsmanship without taking on overwhelming debt.
- Minimal Disruption: Live in your home while renovating by focusing on one area at a time.
- Flexible Planning: As your family grows or your needs shift, phased renovations allow you to adjust your plans accordingly.
From starting with a kitchen remodel to gradually updating bathrooms or adding a new suite, phased renovation gives you options, as long as you have a plan.
The Biggest Risk of Phased Renovations: Losing Design Flow
While phased renovations offer flexibility, they also carry a common pitfall: a home that doesn’t feel cohesive. This happens when each space is designed in isolation, without thinking about how the rooms connect into the overall picture of the home.
Common signs of disjointed design include:
- Flooring that changes from room to room without a transition
- Mismatched cabinetry, countertops, or paint palettes
- Lighting fixtures and hardware styles that clash
- Inconsistent trim or millwork throughout the home
Even if each space looks great on its own, the overall feel of the home can suffer, and so can resale value. A well-designed renovation should create visual harmony, not design confusion.
How to Plan for Cohesion From Day One
The secret to phased renovations that feel whole is planning like it’s a full home project, even if it’s not all done at once.
Here are our top tips:
1. Develop a Long-Term Vision
Start with a big-picture plan that outlines:
- Which rooms you want to renovate
- The general order of each phase
- Style goals, such as modern farmhouse, transitional, or minimalist
Even a basic roadmap can help avoid conflicting decisions down the line.
2. Choose a Consistent Design Palette Early
Select foundational materials and finishes that will run through the entire home:
- Flooring types and colors
- Cabinet door styles and wood tones
- Paint colors or undertones
- Hardware finishes (e.g., brushed nickel, matte black)
Cohesion doesn’t mean that every finish and material has to be the same; rather, there needs to be some common elements and style to create a sense of flow.
3. Plan Infrastructure Upgrades Upfront
If your remodel will eventually include electrical, plumbing, or HVAC changes, account for that early, even if the actual upgrades happen later. For example:
- Run plumbing stubs for a future bathroom
- Upgrade your panel now if you need more power later
- Pre-wire for lighting or media in other areas
This forward-thinking approach avoids redundant work and helps you save money in later phases.
Strategic Room-by-Room Remodeling Tips
Consider these tips for remodeling rooms strategically.
Where to start?
We often recommend starting with:
- The kitchen, if it’s outdated or central to your family’s lifestyle
- A main bathroom, especially if it needs functional upgrades
- An entryway or shared space, which sets the tone for the rest of the home
No matter where you begin, prioritize areas that offer daily value or make a strong visual impact.
Carrying Cohesion Across Phases
To maintain flow as you move from one project to the next:
- Use consistent trim styles and door hardware
- Repeat accent colors or textures across rooms
- Align cabinetry or countertop materials where possible
- Keep the ceiling height and lighting style in mind from phase to phase
Want a luxury touch that ties it all together? Consistent flooring across levels or thoughtful transitions between types go a long way toward cohesion.
How B&E Home Renovations Helps You Build With the Big Picture in Mind
Our approach to phased renovations is grounded in design foresight and construction know-how. We don’t just look at the room you want to tackle today; we look at how that room connects to the rest of your home.
Here’s what you can expect with B&E:
- Collaborative Planning: We’ll help map out your phased renovation goals and guide you through what should come first.
- Design Continuity: Our team helps select finishes and materials that make sense across multiple spaces—even if they’re installed years apart.
- Craftsmanship You Can Build On: Each phase is completed to last and designed to support what comes next, whether it’s a bathroom, addition, or flooring upgrade.
From bathroom remodeling to full custom additions, we’re your trusted partner through every stage of your renovation journey.
Ready to renovate with confidence?
Whether you’re remodeling a single space or planning a whole-home transformation over time, the key to success is starting with a plan and a team that sees the big picture.
At B&E Home Renovations, we help homeowners throughout Northern Indiana and Southern Michigan bring their vision to life, one phase at a time. With thoughtful design, cohesive style, and high-quality craftsmanship, your home can grow with you, without ever feeling like a work in progress.
Contact us today for a free estimate, and let’s talk about your phased renovation project.

